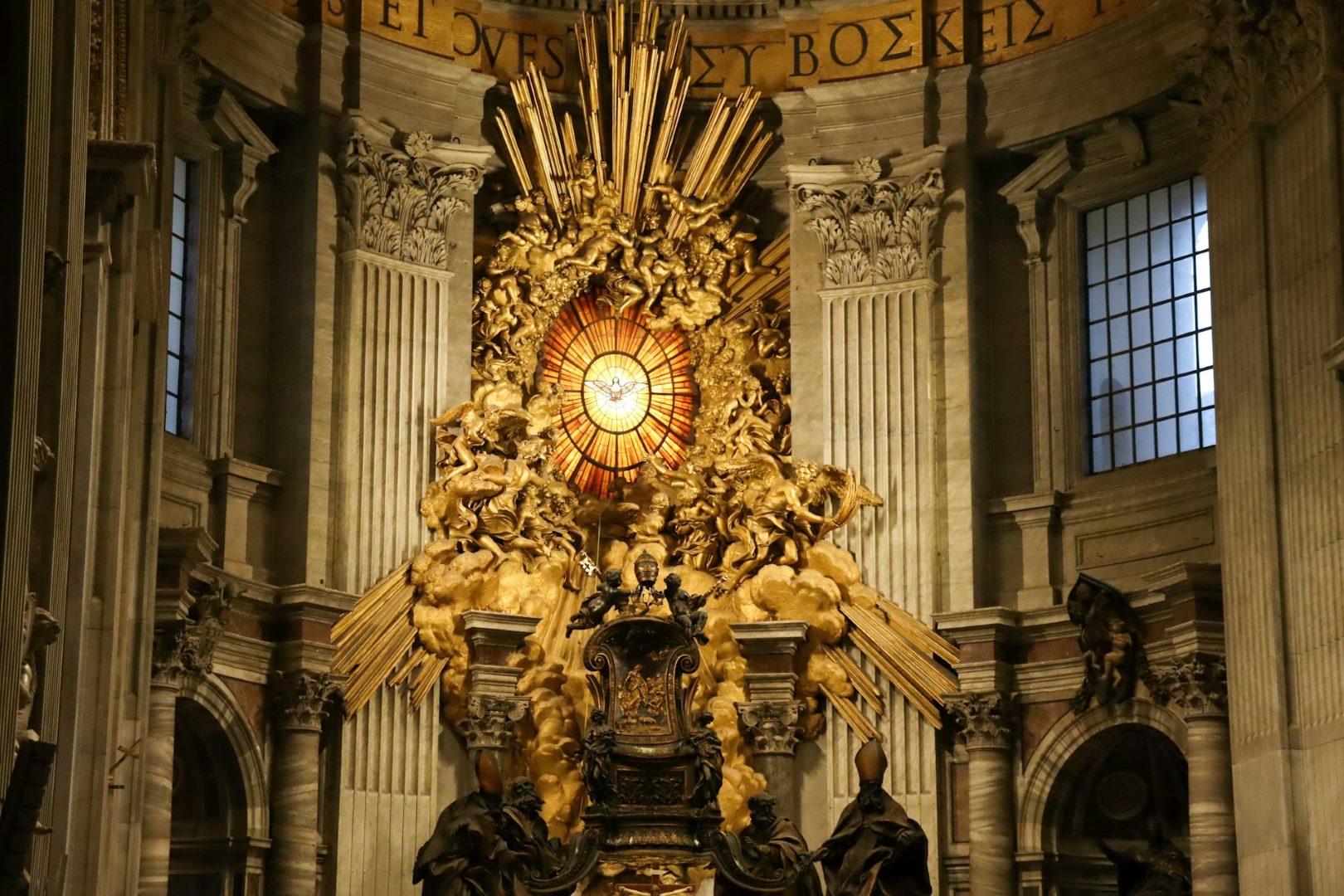Church architecture has evolved significantly over the centuries, reflecting changes in religious practices, cultural influences, and technological advancements. From the grandeur of ancient basilicas to the simplicity of modern churches, each architectural style tells a story of the time in which it was built. In this blog post, we will explore the fascinating evolution of church architecture, highlighting key styles and their defining characteristics.
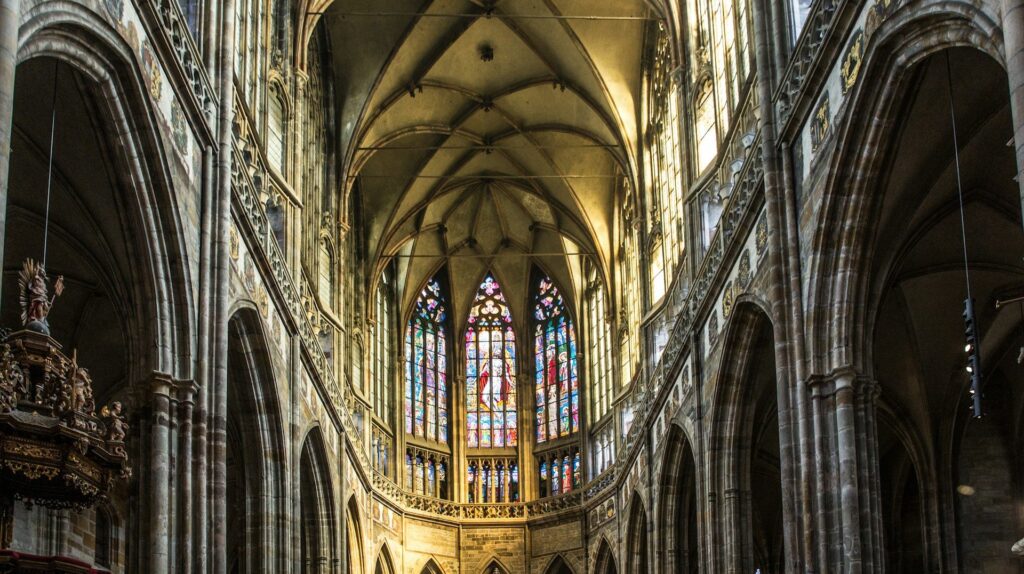
1. Early Christian Architecture
Historical Background
Early Christian architecture, dating from the 4th to the 6th centuries, marked the beginning of church building as we know it today. With the legalization of Christianity under Emperor Constantine, Christians were able to construct large public places of worship.
Key Features
- Basilica Plan: Early churches were often modeled after Roman basilicas, featuring a rectangular layout, a central nave flanked by aisles, and an apse at one end.
- Simple Exteriors: The exteriors were typically plain, with little decoration, reflecting the early Christian emphasis on inner spiritual life.
- Mosaics and Frescoes: Interiors were adorned with religious mosaics and frescoes, depicting biblical scenes and saints.
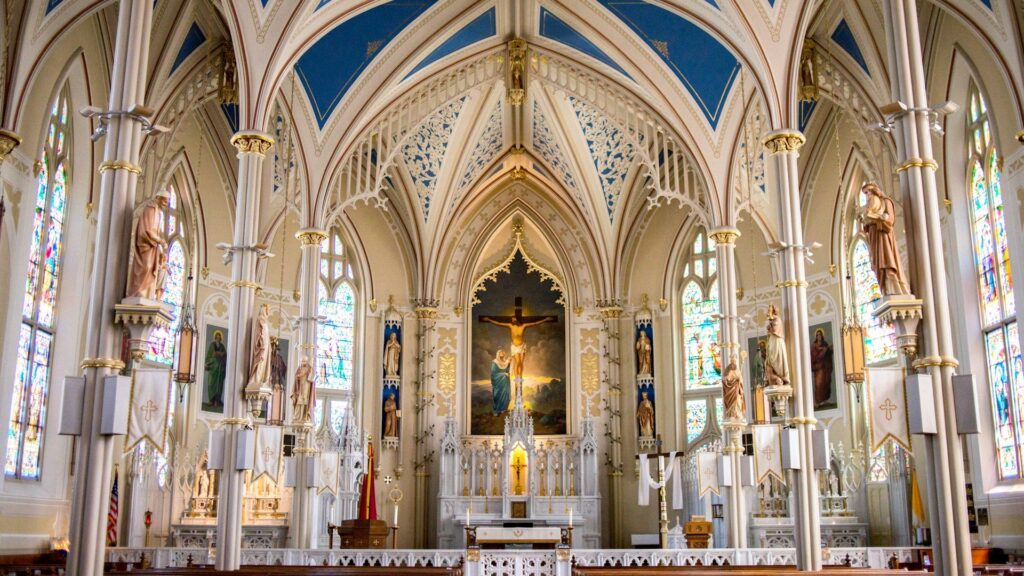
2. Romanesque Architecture
Historical Background
Romanesque architecture emerged in the 10th century and lasted until the 12th century. This style is characterized by its massive quality, thick walls, and sturdy construction, which were practical for the tumultuous times of the early medieval period.
Key Features
- Rounded Arches: Romanesque churches are known for their rounded arches, both in windows and doorways.
- Barrel Vaults: The use of barrel vaults and groin vaults allowed for stronger and more fire-resistant roofs.
- Thick Walls and Small Windows: These features provided the necessary support for heavy stone roofs and created a sense of solidity and fortification.
- Decorative Elements: Sculpture and relief carvings depicting biblical stories and symbolic motifs were common around doorways and capitals.
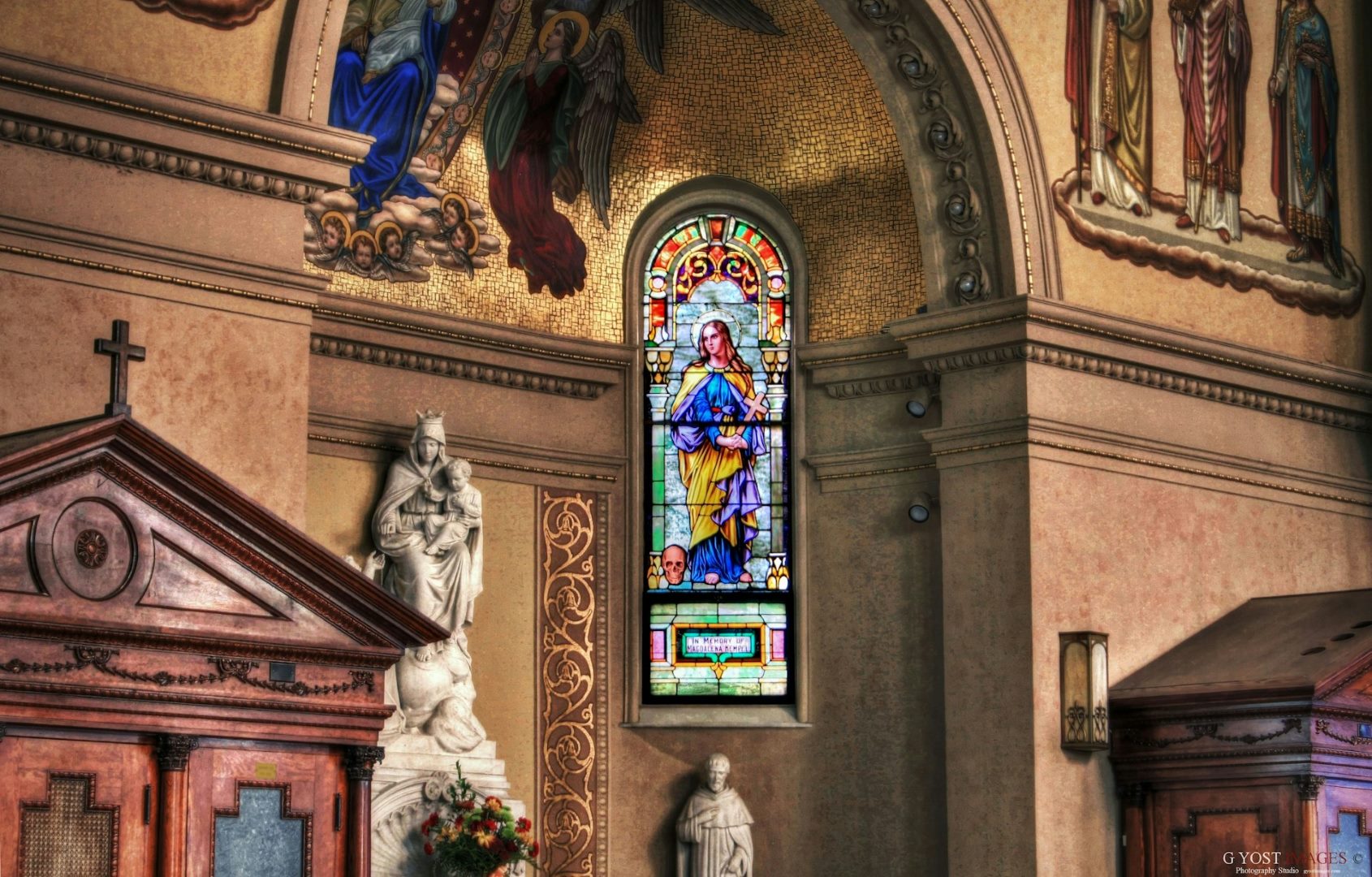
3. Gothic Architecture
Historical Background
Gothic architecture developed in the 12th century and flourished until the 16th century. It represented a shift towards more vertical and light-filled structures, aiming to inspire awe and draw the eyes heavenward.
Key Features
- Pointed Arches: The use of pointed arches allowed for greater height and more complex structures.
- Ribbed Vaults: Ribbed vaults distributed the weight of the roof more efficiently, enabling the construction of taller and more elaborate buildings.
- Flying Buttresses: External supports called flying buttresses allowed for thinner walls and larger windows.
- Stained Glass Windows: Large stained glass windows, often depicting biblical narratives, flooded the interiors with colorful light.
- Ornate Facades: The facades of Gothic churches were highly decorative, featuring intricate stone carvings, gargoyles, and statues of saints.
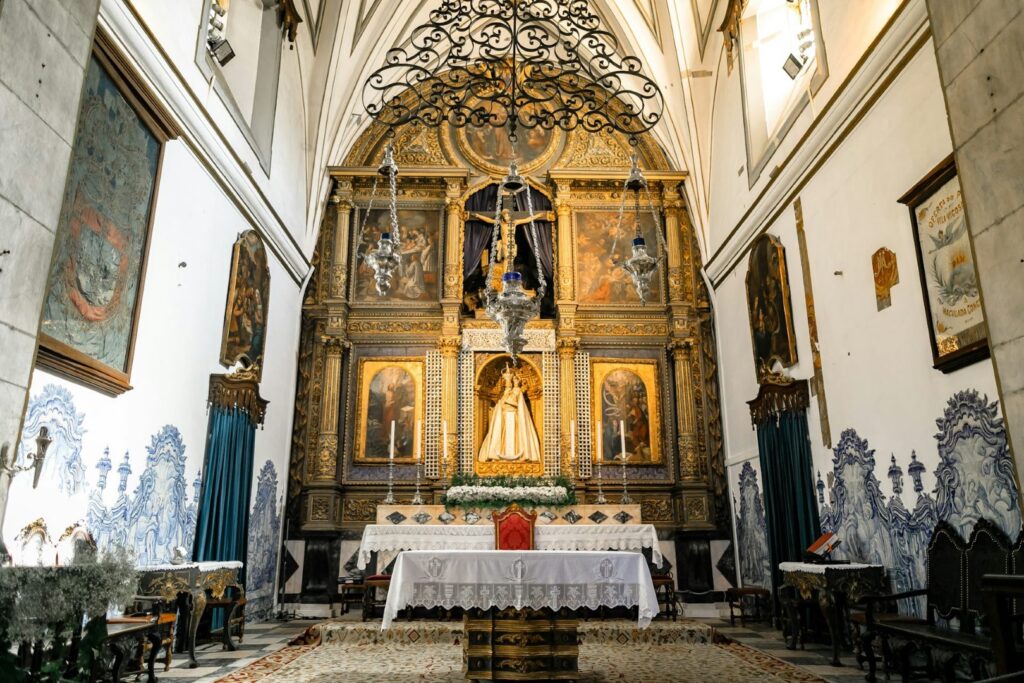
4. Renaissance and Baroque Architecture
Historical Background
The Renaissance (14th to 17th centuries) and Baroque (17th to 18th centuries) periods brought new styles influenced by classical antiquity and the desire for dynamic, expressive designs.
Key Features of Renaissance Architecture
- Symmetry and Proportion: Renaissance churches emphasized balance, symmetry, and proportion, drawing inspiration from the architecture of ancient Rome and Greece.
- Domes and Columns: The use of domes, columns, and pilasters became prominent, often combined with classical pediments and entablatures.
- Geometric Layouts: Church layouts often featured centralized plans or modified basilica plans, with an emphasis on harmony and clarity.
Key Features of Baroque Architecture
- Dramatic and Theatrical: Baroque architecture is characterized by its dramatic use of light and shadow, elaborate decorations, and a sense of movement.
- Curved Forms: The use of curves, ovals, and dynamic shapes created a sense of fluidity and grandeur.
- Ornamentation: Lavish ornamentation, including stucco, frescoes, and gilded details, enhanced the visual impact of Baroque churches.
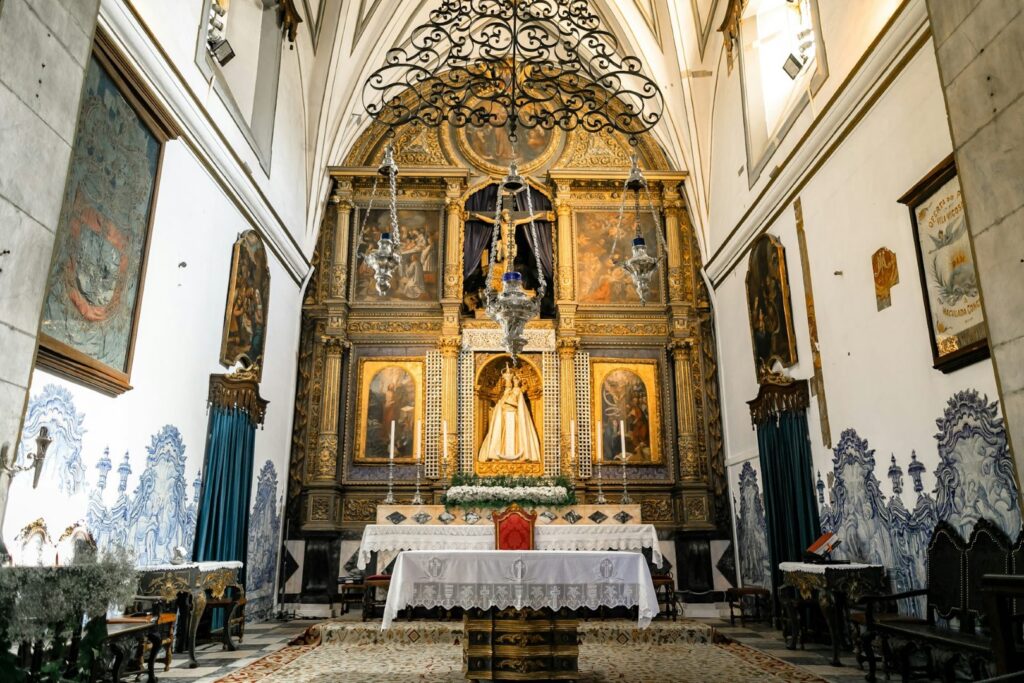
5. Modern Church Architecture
Historical Background
Modern church architecture, emerging in the 20th century, reflects changes in liturgical practices, technological advancements, and new aesthetic sensibilities. Architects began to experiment with new materials and forms, leading to innovative and diverse designs.
Key Features
- Simplified Forms: Modern churches often feature clean lines, simple forms, and minimal ornamentation, focusing on function and spirituality.
- Innovative Materials: The use of new materials, such as steel, glass, and reinforced concrete, allowed for greater flexibility in design.
- Natural Light: Emphasis on natural light and openness, often achieved through large windows and skylights, creates a sense of connection with the outside world.
- Functional Spaces: Modern churches are designed to accommodate various functions, including worship, community activities, and social services.
Conclusion
The evolution of church architecture is a testament to humanity’s enduring quest to create spaces that inspire, uplift, and connect us to the divine. From the sturdy Romanesque structures to the awe-inspiring Gothic cathedrals and the innovative modern designs, each architectural style reflects the values, beliefs, and technological capabilities of its time. Exploring these architectural masterpieces offers not only a glimpse into the past but also an appreciation for the creativity and devotion that continue to shape our sacred spaces.

